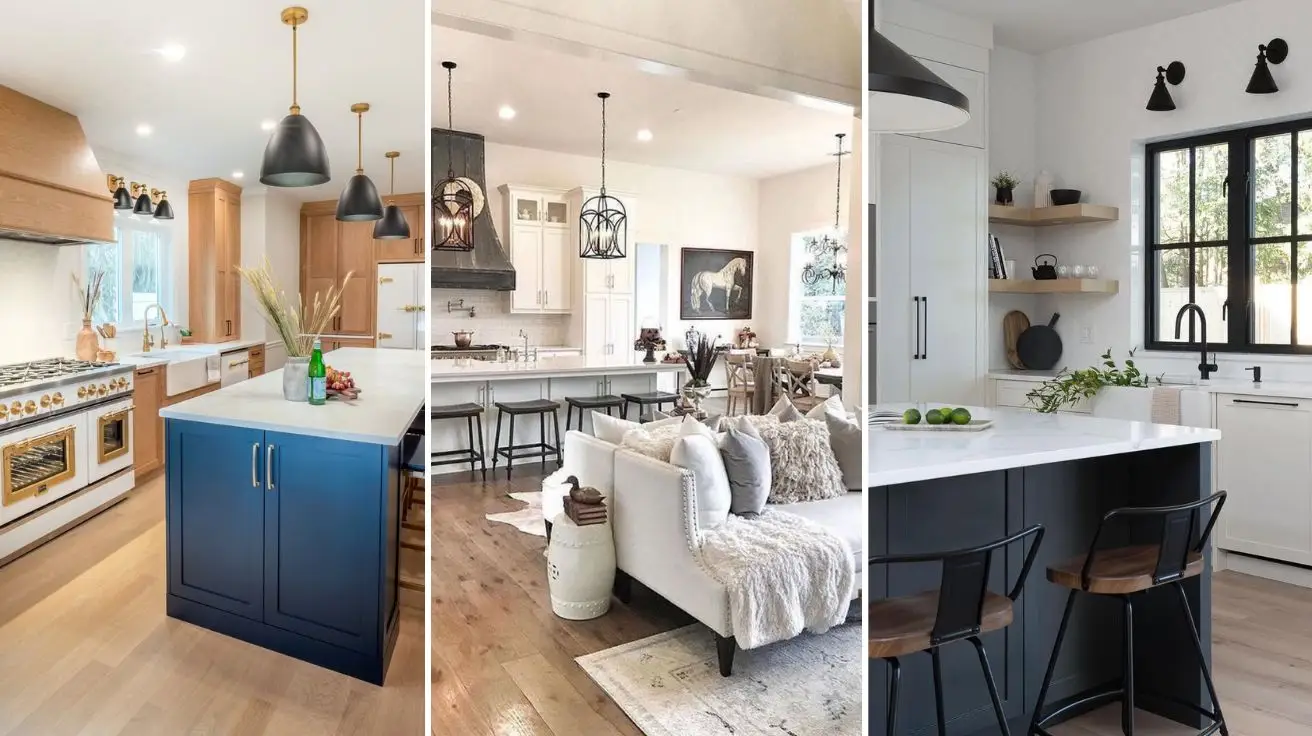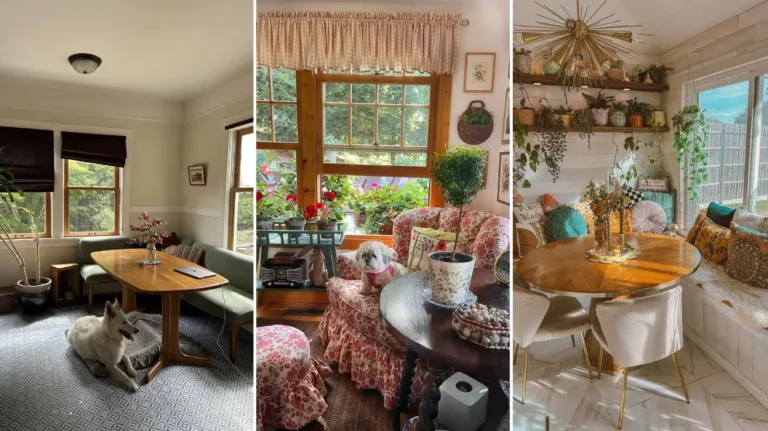Open Kitchen Designs to Elevate Your Space
Transforming your home with a modern kitchen renovation can be a game-changer. One of the most popular trends in kitchen renovation is adopting an open kitchen design, which seamlessly integrates the cooking area with the rest of the living space.
This layout not only enhances the aesthetic appeal of your home but also fosters a sense of togetherness and community. A well-planned modern kitchen design can elevate your living space, making it perfect for entertaining and everyday living. With the right layout and style, you can create a beautiful and functional kitchen that becomes the heart of your home.
The Evolution of Modern Kitchen Spaces
The modern kitchen has undergone a significant transformation, evolving from a secluded space to the heart of the home. This change reflects broader shifts in lifestyle, technology, and societal values.
From Closed to Open: A Historical Perspective
Historically, kitchens were separate, closed-off rooms designed for functionality and efficiency, often located at the back or basement of the house. This design was partly due to the need to contain cooking smells and heat, as well as the social norms that relegated cooking to the domain of servants or the less desirable areas of the home.
As societal norms and domestic technologies evolved, so did kitchen design. The advent of modern heating and cooling systems, along with changes in family dynamics and social interaction, began to shift the kitchen’s role within the home. The transition towards more open layouts started gaining momentum in the mid-20th century, as kitchens began to be seen as integral to family life and social interaction.
Why Open Concepts Have Become the Standard
Open concept kitchens have become a staple in modern home design due to their ability to enhance social interaction, improve natural lighting, and create a sense of spaciousness. By removing physical barriers between the kitchen and living areas, homeowners can enjoy a more integrated lifestyle, fostering a sense of community and connection.
This design also allows for greater flexibility in entertaining and daily family activities, making it a highly desirable feature in contemporary homes, particularly in terms of home decor and kitchen layout, contributing to an open concept kitchen that is both functional and aesthetically pleasing.
Key Benefits of Open Kitchen Design
Open kitchens are more than just a trend; they offer numerous benefits for homeowners. By integrating the kitchen with the living and dining areas, open kitchen designs foster a more inclusive and interactive environment.
- Enhanced Social Interaction and Family Time
- One of the primary advantages of open kitchen designs is the enhancement of social interaction and family time. By removing physical barriers, family members and guests can engage in conversations while meals are being prepared, creating a more sociable atmosphere. This design encourages quality time and makes the kitchen a central gathering point.
- Improved Natural Light and Spaciousness
- Open kitchens also allow for better distribution of natural light throughout the home. Without walls obstructing the flow of light, the entire living area feels more spacious and airy. This openness can make even smaller homes feel larger and more welcoming, improving the overall ambiance.
- Increased Home Value and Market Appeal
- A well-designed open kitchen can significantly increase a home’s value and market appeal. Potential buyers often look for modern kitchen designs that offer a sense of openness and flow. Investing in a kitchen renovation that includes an open layout can yield a substantial return on investment, making it a savvy decision for homeowners considering resale.
Popular Open Kitchen Layouts That Wow
The layout of an open kitchen is a critical aspect of modern home design, influencing both form and function. An effective layout not only enhances the aesthetic appeal of the kitchen but also improves its functionality.
L-Shaped Open Kitchens
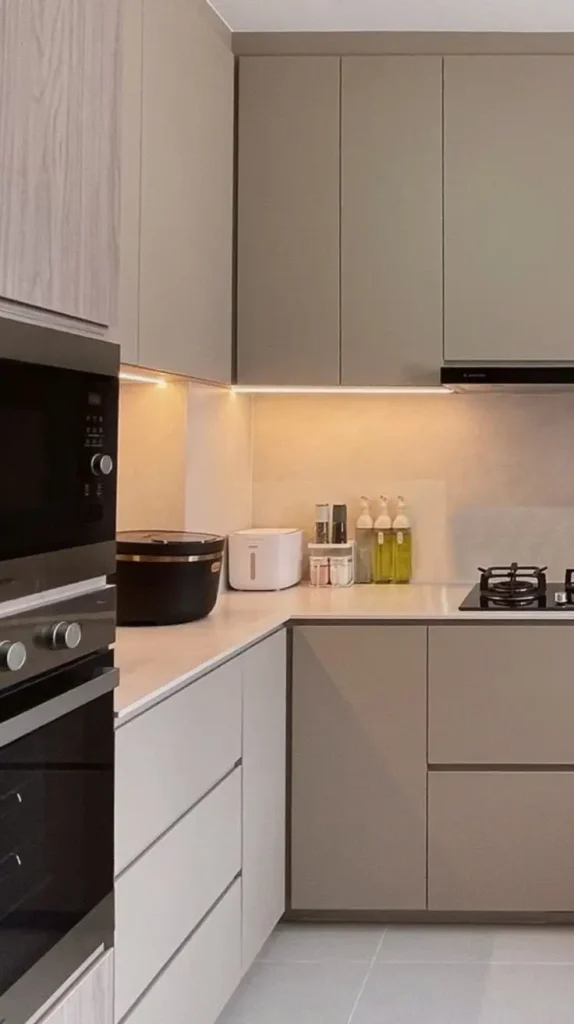
L-shaped open kitchens are a popular choice for their versatility and efficiency. This layout typically features a continuous counter and cabinetry along two adjacent walls, forming an “L” shape. It’s ideal for kitchens with a corner and provides ample counter space and storage. The L-shape also helps to define the kitchen area within the open space without isolating it.
U-Shaped Open Concepts
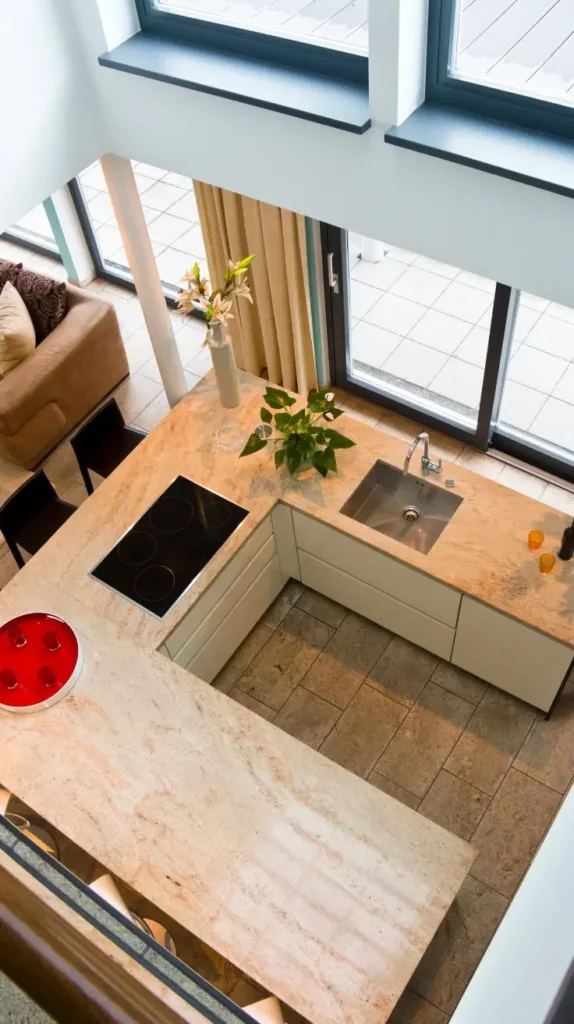
U-shaped open kitchens are characterized by their use of three walls for countertops and cabinetry, creating a “U” configuration. This layout is highly functional, offering extensive storage and counter space. It’s particularly suitable for larger kitchens where workflow is a priority. The U-shape can also help to create a sense of enclosure within the open layout.
Island-Centered Open Kitchens
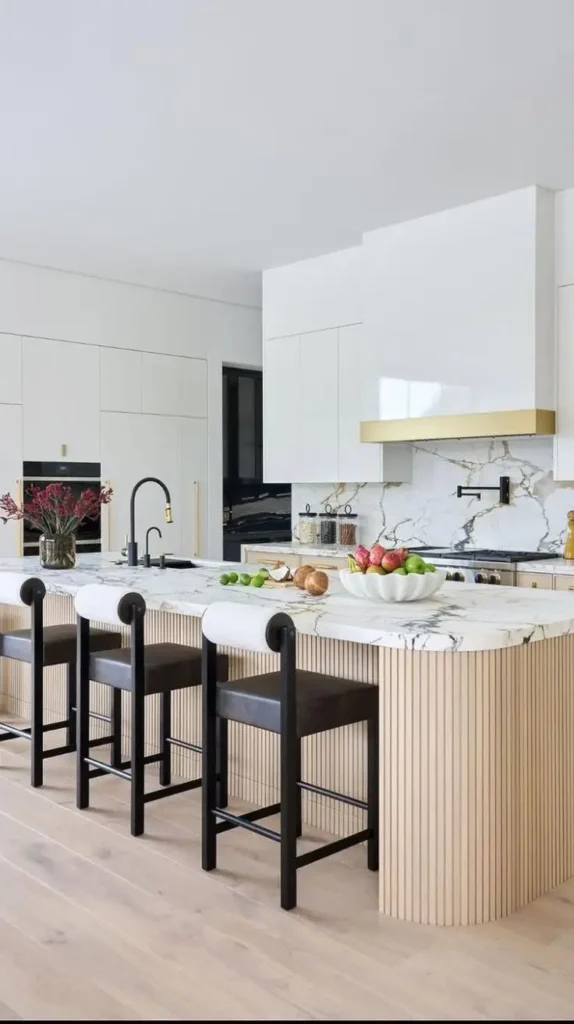
Island-centered open kitchens revolve around a central island that serves as a focal point and a functional hub. The island can be used for food preparation, dining, or as an additional workspace. This layout is highly adaptable and can be tailored to various kitchen sizes. It promotes interaction and visibility, making it perfect for social kitchens.
Peninsula Open Kitchen Designs
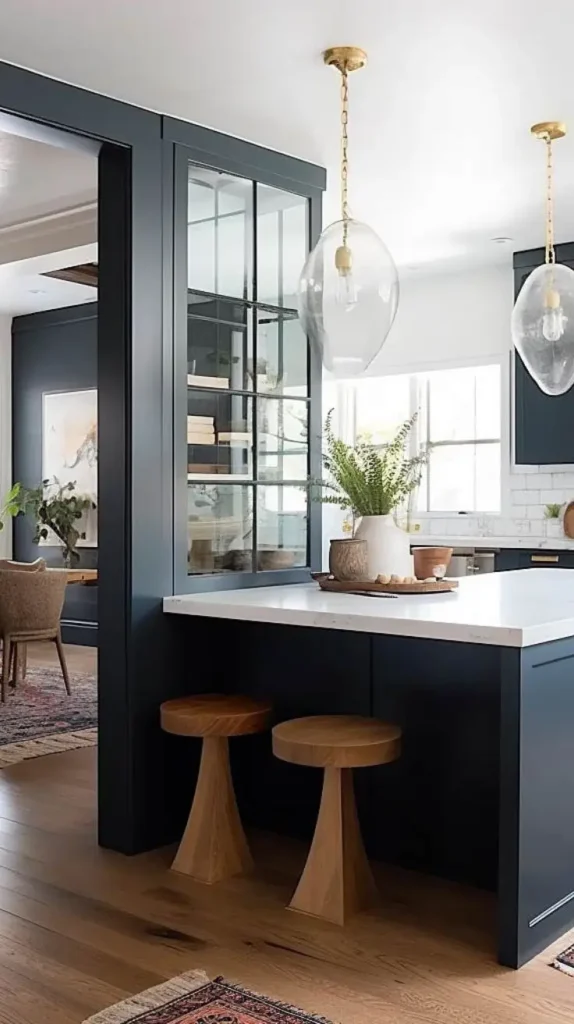
Peninsula open kitchen designs are similar to island-centered layouts but feature a peninsula that is connected to a wall or a range of cabinets, rather than being freestanding. This configuration provides additional counter space and can help to delineate the kitchen area. It’s an excellent choice for kitchens where a fully open layout is desired but with some definition between spaces.
Stylistic Approaches to Transform Your Space
Open kitchen designs offer a canvas for expressing your personal style through various kitchen styles. The right stylistic approach can elevate your home’s aesthetic, making your kitchen a warm and inviting space.
Contemporary Minimalist Open Kitchens
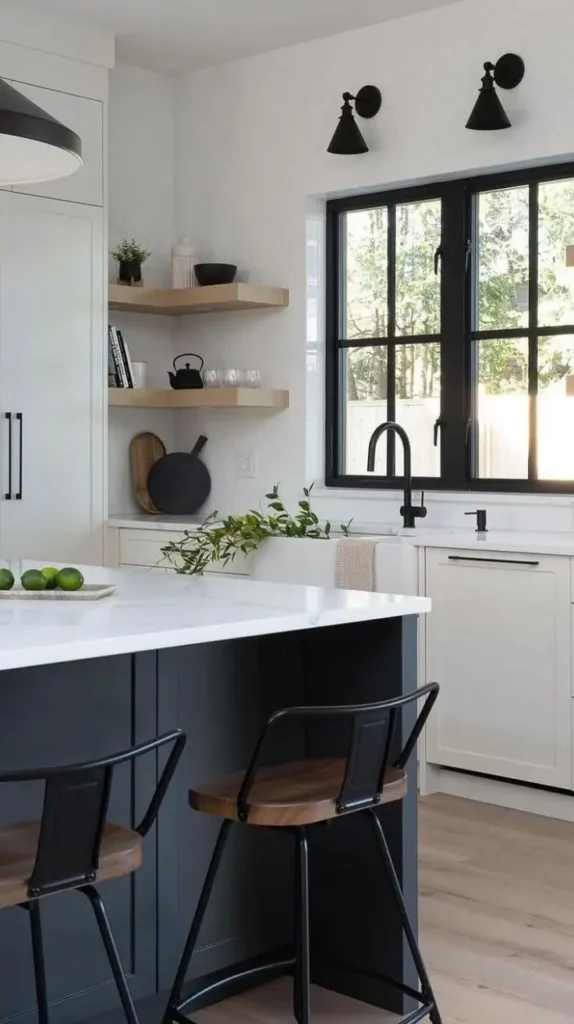
Characterized by clean lines, minimal ornamentation, and a focus on functionality, contemporary minimalist open kitchens create a sense of openness and flow. This style is perfect for those who prefer a clutter-free environment and sleek, modern decor.
Rustic Farmhouse Open Concepts
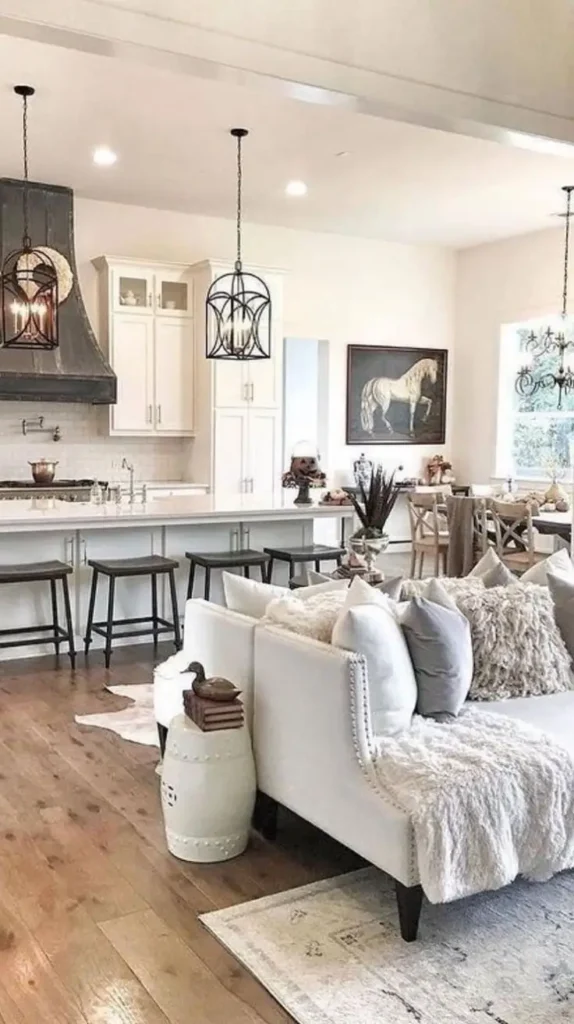
Rustic farmhouse open concepts bring warmth and coziness to the kitchen area. Incorporating natural materials like wood and stone, this style adds a touch of nostalgia and comfort to your home.
Industrial-Inspired Open Kitchens
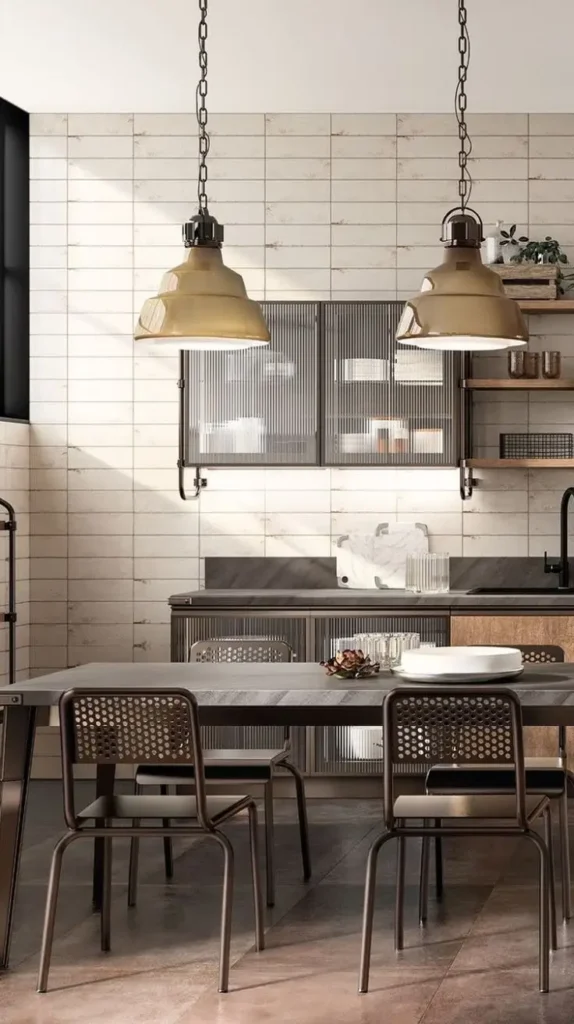
For those who love the urban look, industrial-inspired open kitchens are a great choice. Exposed brick, metal accents, and reclaimed wood are just a few elements that define this style, adding an edgy, modern feel to your home.
Transitional Open Kitchen Styles
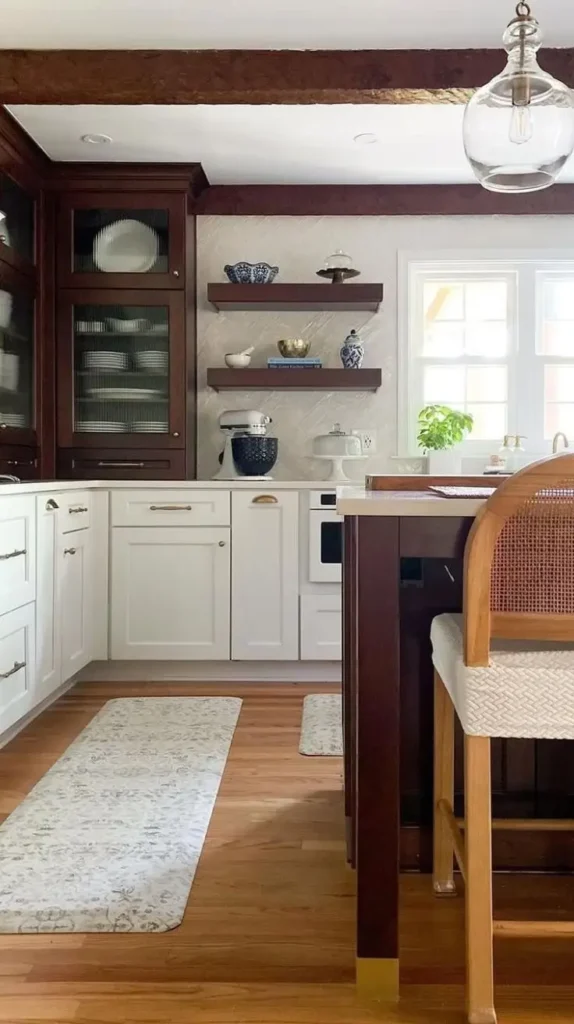
Transitional open kitchen styles blend traditional and contemporary elements, creating a balanced and timeless look. This versatile style is ideal for homeowners who want to merge classic comfort with modern sophistication.
Color Schemes and Material Selection
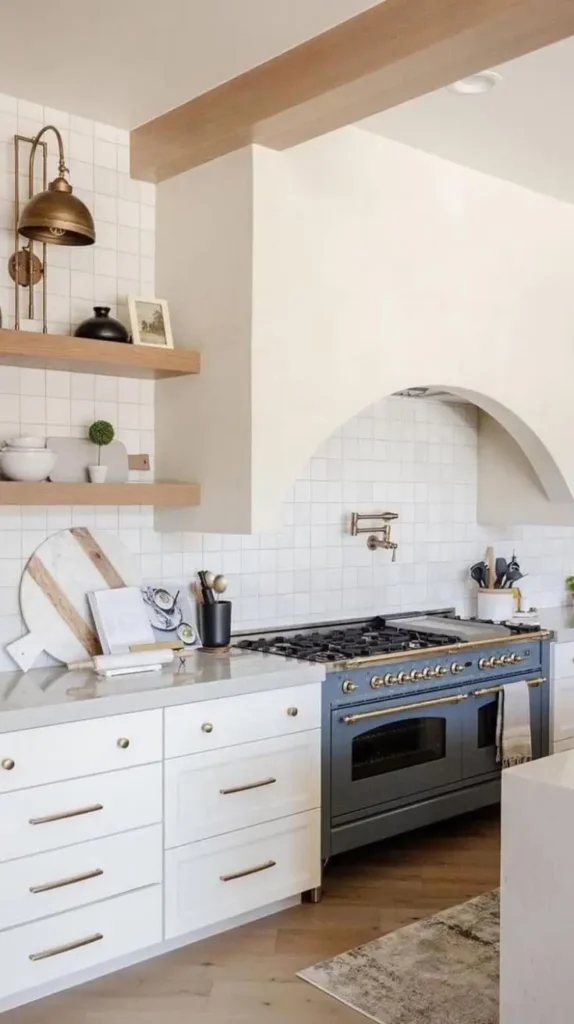
The key to a stunning open kitchen lies in carefully chosen color schemes and materials. When designing an open kitchen, it’s essential to consider how different elements will work together to create a harmonious and inviting space.
Countertop and Backsplash Considerations
Countertops and backsplashes are not only functional but also play a significant role in the aesthetic appeal of your open kitchen. For countertops, materials like granite, quartz, and marble are popular for their durability and beauty. The choice of backsplash material should complement the countertops while adding visual interest. Glass, tile, and natural stone are excellent options that can enhance the overall design.
Flooring Options That Unite Spaces
Flooring in an open kitchen should seamlessly integrate with the surrounding areas. Hardwood flooring is a timeless choice that works well in open layouts, offering warmth and character. For a more durable and low-maintenance option, porcelain or ceramic tile can mimic the look of natural stone or wood while being more resistant to wear.
Cabinet and Hardware Choices
Cabinets and hardware are crucial elements in the material selection process for your open kitchen. Choosing the right cabinet material, such as solid wood or MDF, and the appropriate hardware can significantly impact the overall look and feel. Consider the finish and style of your cabinets and hardware to ensure they complement your chosen color scheme and other design elements.
Read – White Oak Kitchen Cabinets
Optimizing Functionality in Open Spaces
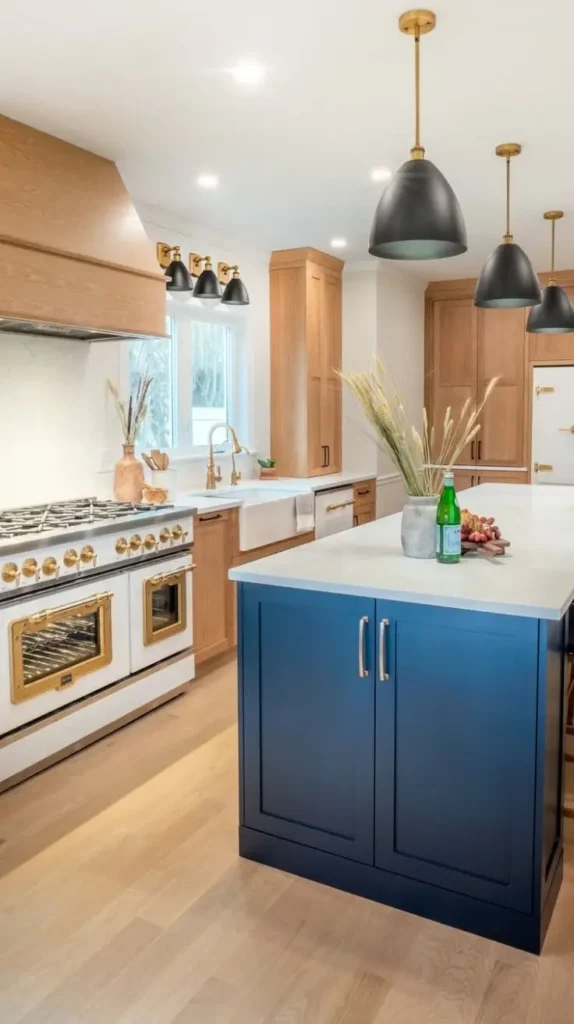
Creating a functional open kitchen is crucial for homeowners who value both aesthetics and usability. An open kitchen’s layout and design can significantly impact the overall livability of a home. To achieve a harmonious balance between form and function, it’s essential to consider several key factors.
An open kitchen’s functionality is not just about looks; it’s about creating a space that works efficiently for cooking, socializing, and everyday living. By incorporating smart design elements, homeowners can maximize their kitchen’s potential.
Smart Storage Solutions
Effective storage is vital in an open kitchen, where clutter can quickly become visible. Smart storage solutions, such as pull-out drawers, pot racks, and hidden cabinets, can help keep the kitchen organized and clutter-free. By utilizing vertical space and incorporating multi-functional furniture, homeowners can optimize their kitchen’s storage capacity.
Workflow and Triangle Principles
The kitchen work triangle is a fundamental concept in kitchen design, referring to the relationship between the sink, stove, and refrigerator. By positioning these elements in a triangular formation, homeowners can create a more efficient workflow and reduce congestion in the kitchen. This principle is especially important in open kitchens, where the cooking area is often integrated with the living space.
Appliance Placement and Selection
The placement and selection of appliances can significantly impact an open kitchen’s functionality. By choosing appliances that are proportionate to the kitchen’s size and layout, homeowners can create a more streamlined cooking area. Additionally, strategic appliance placement can help maintain a clear workflow and reduce visual clutter.
Lighting Strategies That Make Open Kitchens Shine
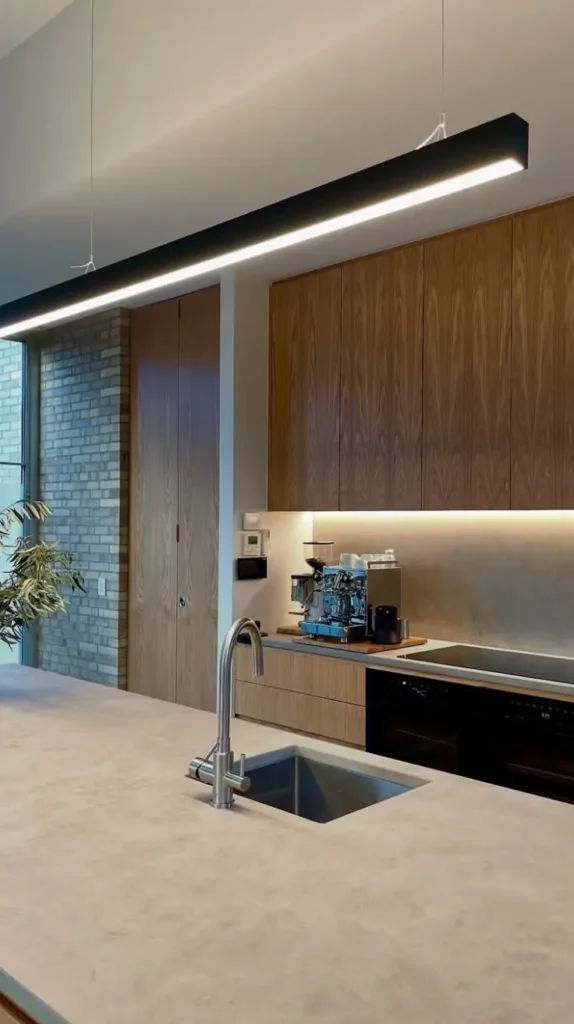
A well-lit kitchen is not just about visibility; it’s about creating an inviting atmosphere in open kitchen designs. Lighting can significantly impact the ambiance and functionality of the space, making it a crucial element in kitchen design.
– Task Lighting Essentials
Task lighting is vital in kitchens, providing focused light where it’s needed most, such as over countertops and sinks. LED strip lights under cabinets and pendant lights above islands are popular choices for task lighting, offering both functionality and style.
– Ambient Lighting Considerations
Ambient lighting sets the overall mood of the kitchen, providing general illumination. Recessed lighting and ceiling fixtures are common ambient lighting solutions. They help in creating a bright and welcoming environment, making the kitchen feel more spacious.
– Decorative Lighting as Design Elements
Decorative lighting fixtures can serve as statement pieces, adding character to the kitchen. Chandeliers, sconces, and unique pendant lights not only provide light but also contribute to the kitchen’s aesthetic, tying together the overall design theme.
Open Kitchen Solutions for Every Home Type
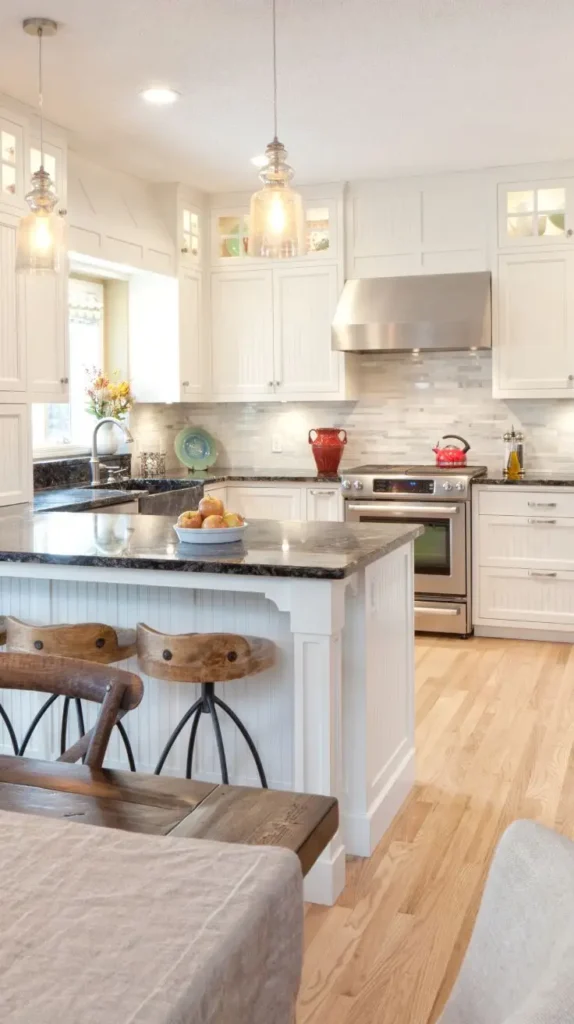
Whether you’re living in a compact apartment or a spacious suburban home, open kitchen designs can be tailored to your needs. Open kitchen solutions offer a versatile approach to enhancing your living space, regardless of its size or style.
Small Apartment Open Kitchen Ideas
In small apartments, open kitchen designs can create the illusion of more space. By integrating the kitchen with the living area, you can make the most of the available square footage. Consider using light colors and compact appliances to maintain a sense of openness.
Open Kitchens in Suburban Homes
Suburban homes often have more space to work with, allowing for more elaborate open kitchen designs. You can incorporate large islands, expansive countertops, and high-end appliances, creating a hub for family activity and socializing.
Luxury Open Kitchen Concepts
Luxury residences can benefit from high-end open kitchen designs that feature premium materials, sophisticated lighting, and advanced technology. These kitchens become the heart of the home, perfect for entertaining and showcasing your personal style.
Bringing Your Dream Kitchen to Life
Transforming your kitchen into an open kitchen design is a journey that combines functionality, style, and personal expression. By embracing the principles outlined in this article, you’re one step closer to creating a dream kitchen that not only meets your needs but also elevates your home’s value and appeal.
Whether you’re planning a kitchen renovation or starting from scratch, the key is to balance aesthetics with practicality. Consider your lifestyle, preferences, and the unique characteristics of your space to craft an open kitchen design that truly feels like home.
With careful planning, creativity, and a clear vision, you can turn your kitchen into the heart of your home – a space where memories are made, and culinary dreams come to life. Start your journey today and discover the joy of cooking, sharing, and living in your newly designed kitchen.
- Behind Couch Wall Decor Ideas to Elevate Your Living Room Style - October 30, 2025
- Jewel Tone Bedroom Ideas for a Luxurious and Elegant Look - October 29, 2025
- Brilliant Spare Bedroom Ideas to Maximize Comfort and Creativity - October 28, 2025

